Concept
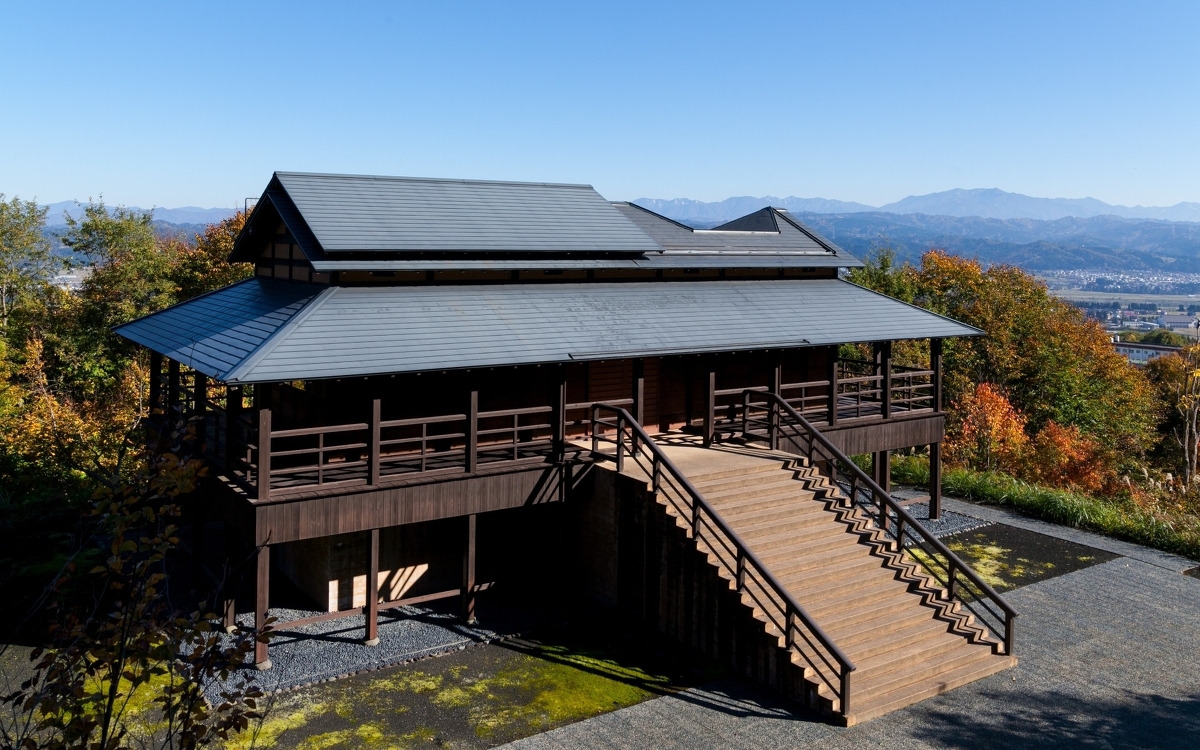
Tsumari field and space designed by James Turrell.
"House of Light"
When I first met Fram Kitagawa, he asked me to make a "meditation house" for the Echigo-Tsumari region. He gave me a book written by Junichiro Tanizaki "In Praise of Shadows." The condition he gave me was that the house must be raised over 2.7m above the ground because of snow covering in winter.
After reading "In Praise of Shadows", I decided to create a house in the traditional architectural manner of this region. I wished to realize the " world of shadows we are losing," as Tanizaki wrote, as a space where one can experience living in light, by relating light inside to light outside.
Light outside is light in sky. I devised to have the roof slide so that one could look up at the sky through the opened ceiling. As Tanizaki describes that "In making for ourselves a place to live, we fitst spread a parasol to throw a shadow on the earth, and in the pale light of the shadow we put together a house.(...) If the roof of a Japanese house is a parasol, the roof of a Western house is no more than a cap," my designed house should have a roof as a parasol. A parasol to cover as well as a parasol to open. The sky light has different aspects at daytime and night.
Light inside is light in water. I furnished the bathroom with fiber optic so that one could look down light
in the water of the bath.
On the top of the house, one can look out trees over the Shinano River, while on the first floor one can look into trees.
In the interior space, one can experience a soft transforming light.
I attempted to create the "beauty of shadows" by using familiar Japanese idioms such as shojii (paper sliding door) and tokonoma (alcove).
The blue of sky, the gold of walls, the red of an alcove, the green of the bath and the black tone over the entire space will bring about subtle contrast.
This is an approach to Japanese culture of mine as a Western.
For me as an artist who has sought for the "perception of light", the House of Light was an attempt to contrast as well as to incorporate day and night, the Eastern and the Western, tradition and modern.
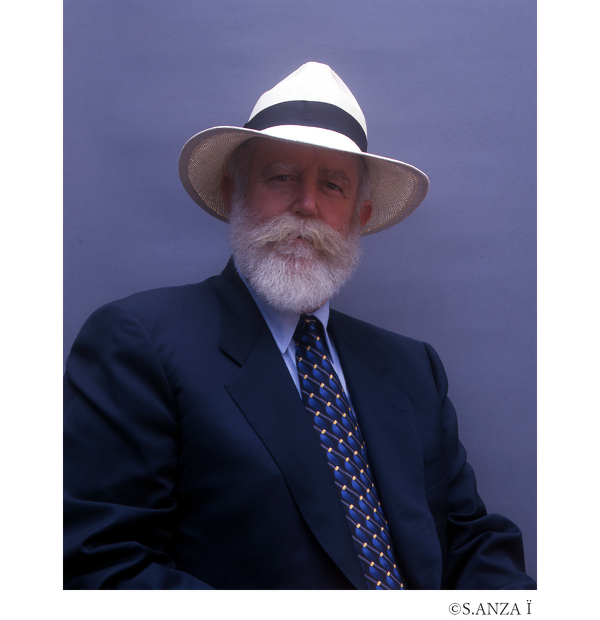
Room
2F
(12.5 mat / 6 mat+kitchen)
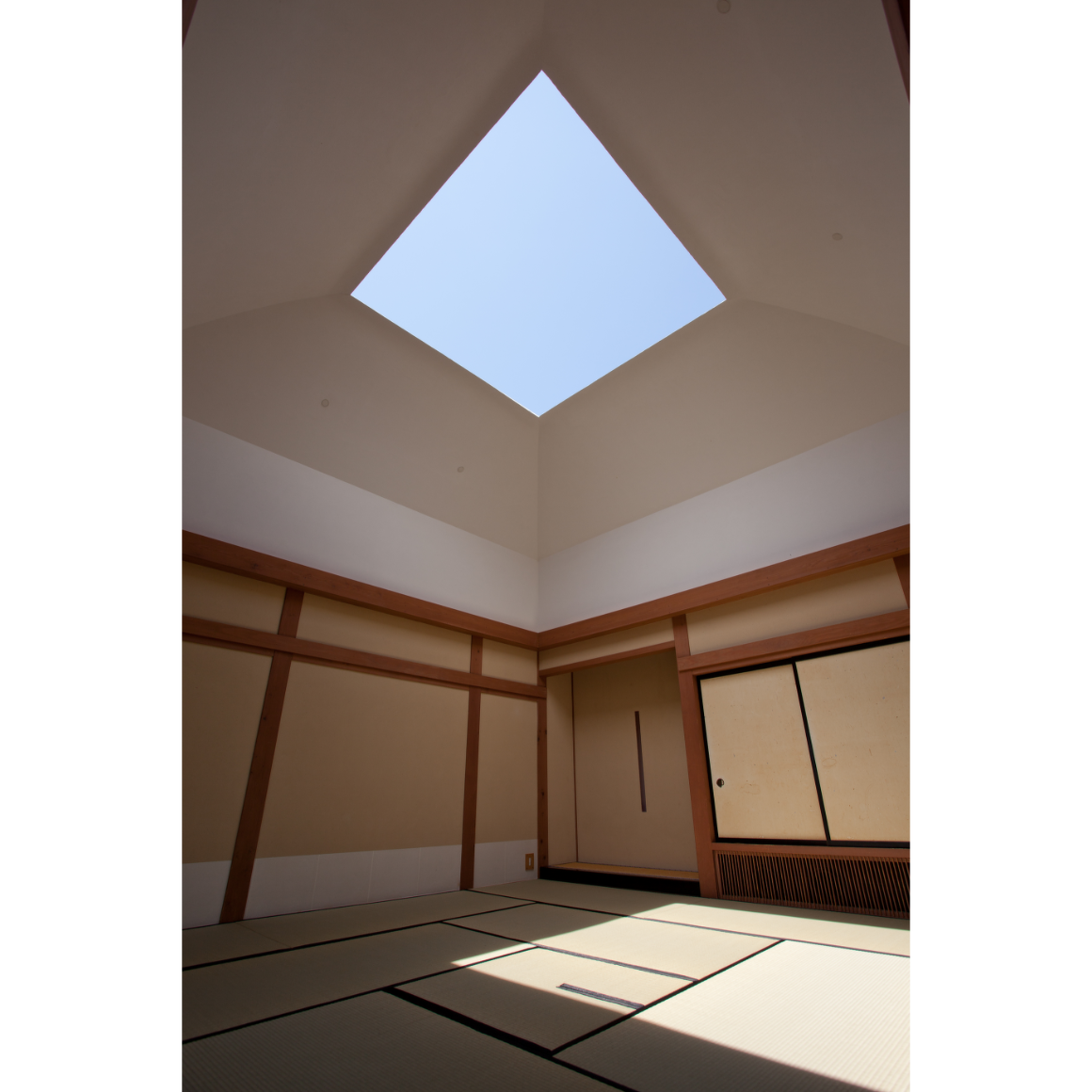
"Outside-in"(12.5 mat Room)
When the sliding roof is opened, the changing light and colors of the sky can be seen hrough the rectangular opening.
This skylight has no glass. The roof may not move due to the weather.
There is a light program between sunset and sunrise.
Only staying guests can experience the change of sky and gradual change of indirect lighting.
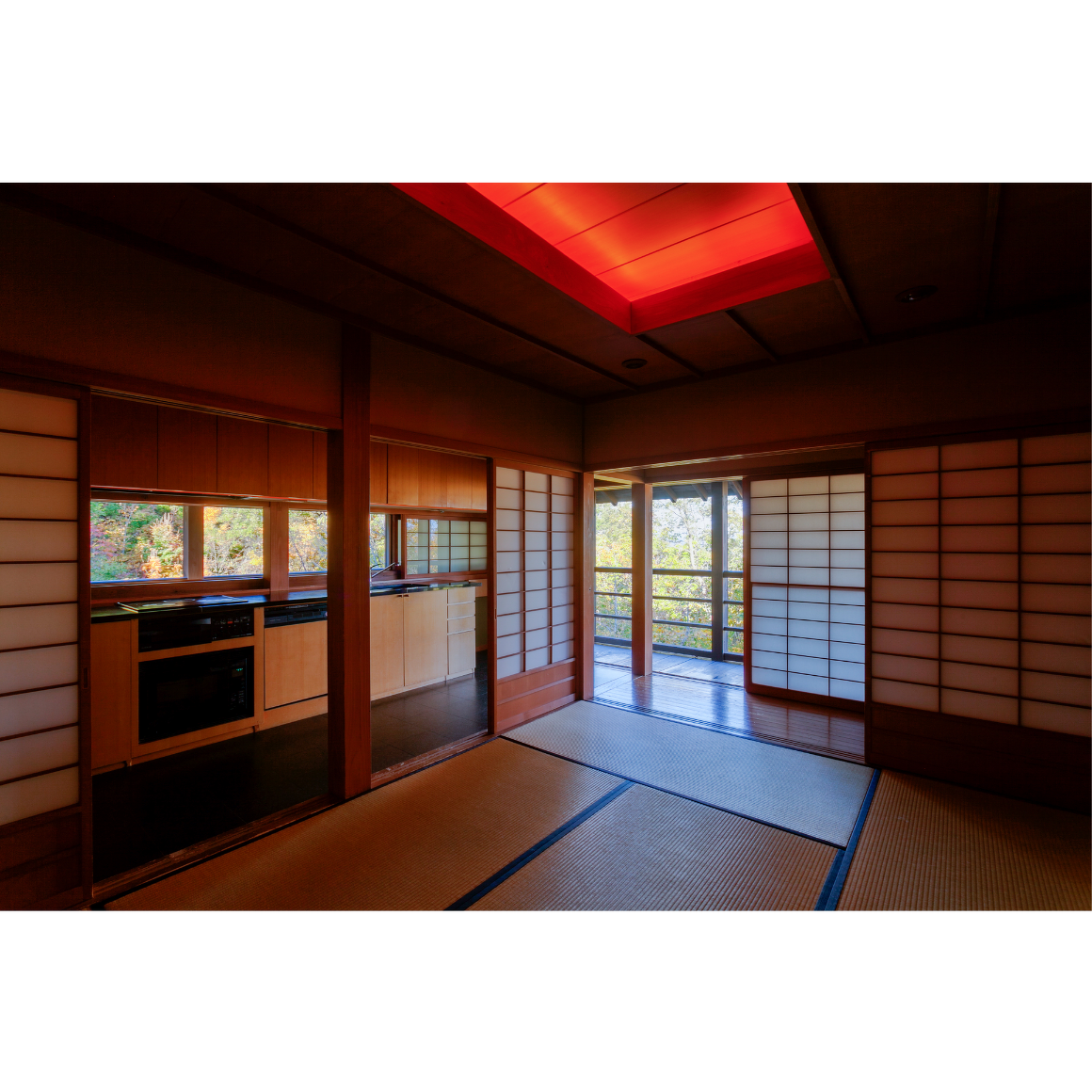
Breakfast Room
6 tatami room next to the kitchen.
You can choose the form of use depending on the shoji door.
You can feel the change of the four seasons up close.
1F
(8 mat / Bath Room)
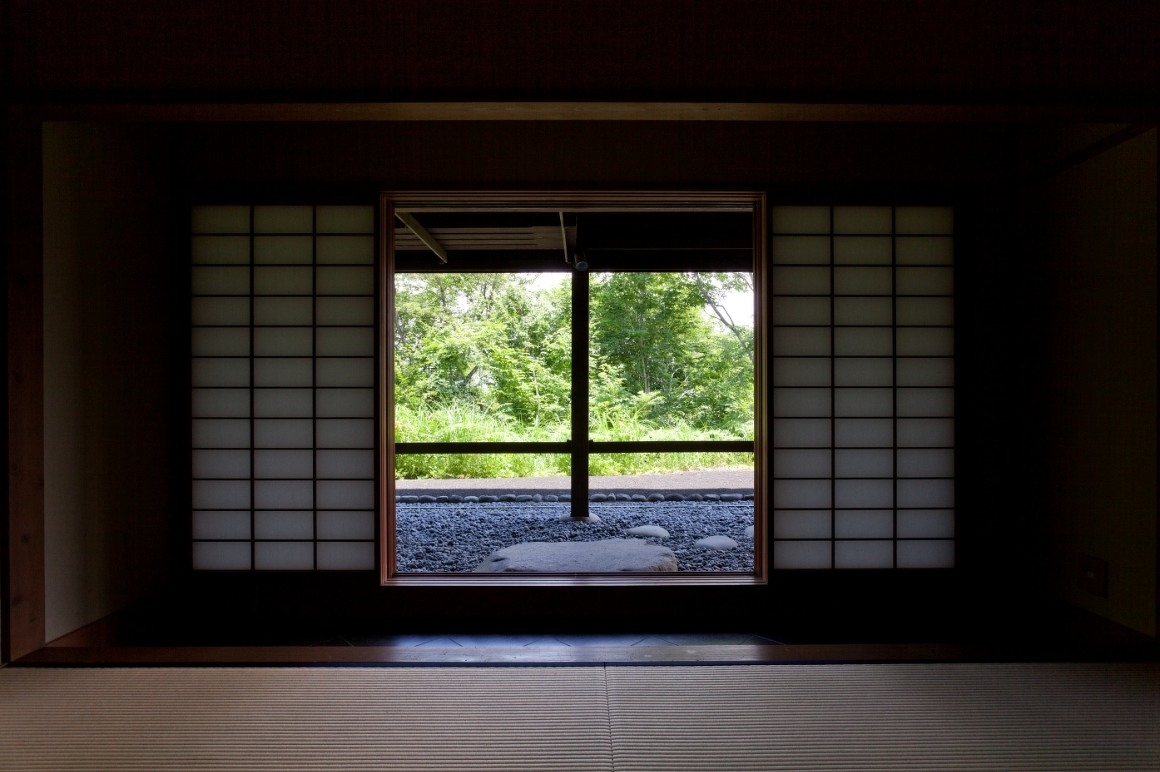
Garden Room (8 mat Room)
Line of sight from the floor brings sense of being in the forest. Arranged steppingstones connect the interspace from inside to outside.
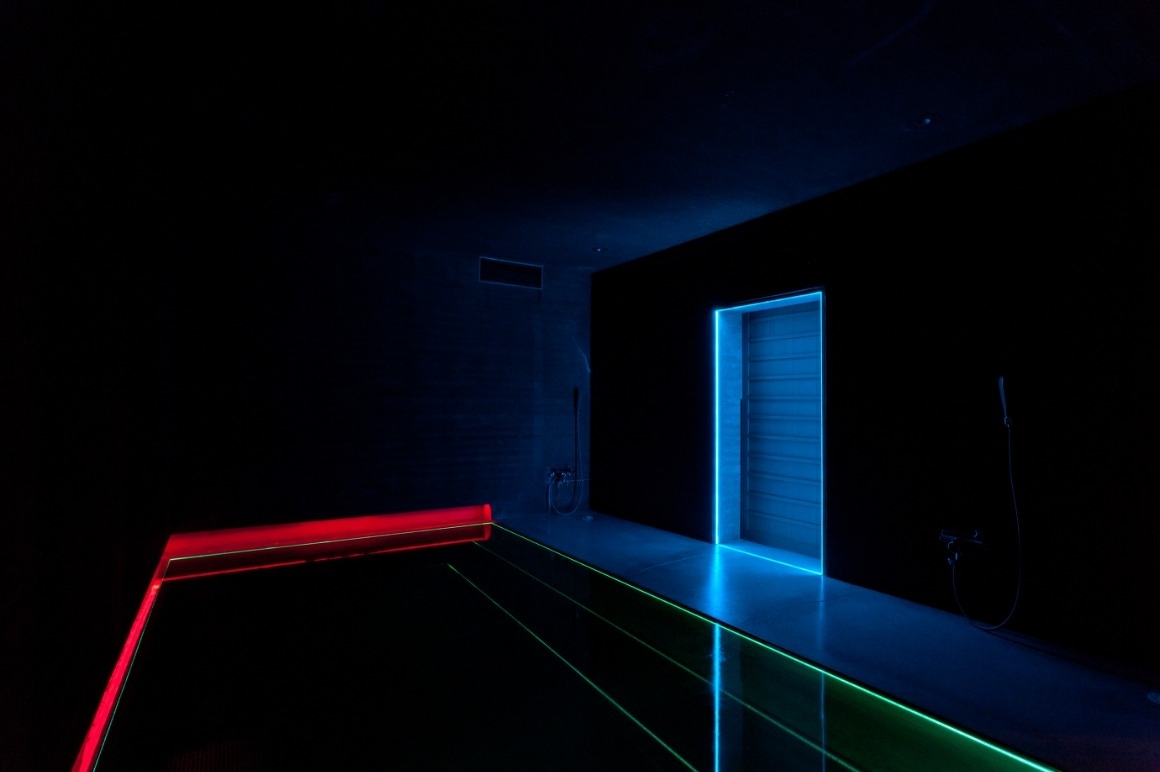
Bath Room (Light Bath)
Illumination with a fiber-optic tube. The bath incorporating optical fiber let one feels touching the lights in the water. In the morning, there appears trees in natural light offer experience of forest bathing.

